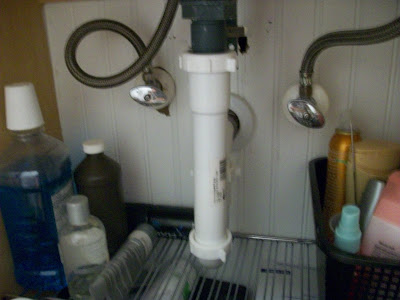Here is the back story of Grandma's missing shower: Back in '03 Val Verde County forced my Grandmother from her home of 35+yrs by declaring imminent domain for the Hospital. She moved into a new house that was in horrible condition (I need to dig up this old pics because "horrible condition" does not do this thing justice). Some things got fixed right away, some things were put on the back burner. One of these things was her master bathroom shower. In 2003 the fiberglass shower was removed completely, leaving only the joists and concrete slab in its place. My Aunt and Uncle had gone back at some point and put in insulation, tar paper, and tile board. This year I decided to give Grandma the best present EVAR, a shower in the master bath. Some believed I couldn't do it (uh, do you know who you are talking to? I can do anything!). For all of those nay-sayers out there I now give you - GRANDMA'S SPIFFY NEW SHOWER

What does a dirt-filled hole have to do with this project? This is the first problem I encountered. Where was the plumbing? It was buried under 8" of dirt. I spent a whole day digging it out and then cleaning out the drain pipe I eventually found .

The second problem I had was having to build the back wall out 3 inches. 2x4's and plywood did the trick.
 The wall is built up. The tile board is in place. The shower pan is in (sorry I didn't take pics of that process).
The wall is built up. The tile board is in place. The shower pan is in (sorry I didn't take pics of that process).THE REVEAL

We used 16" tiles and mosaic style border from Home Depot. A shower door will be installed later.
A closer look at the tile. I also gave Grandma a rainfall shower head.
Here is one with the fiberglass shower pan visible.













































